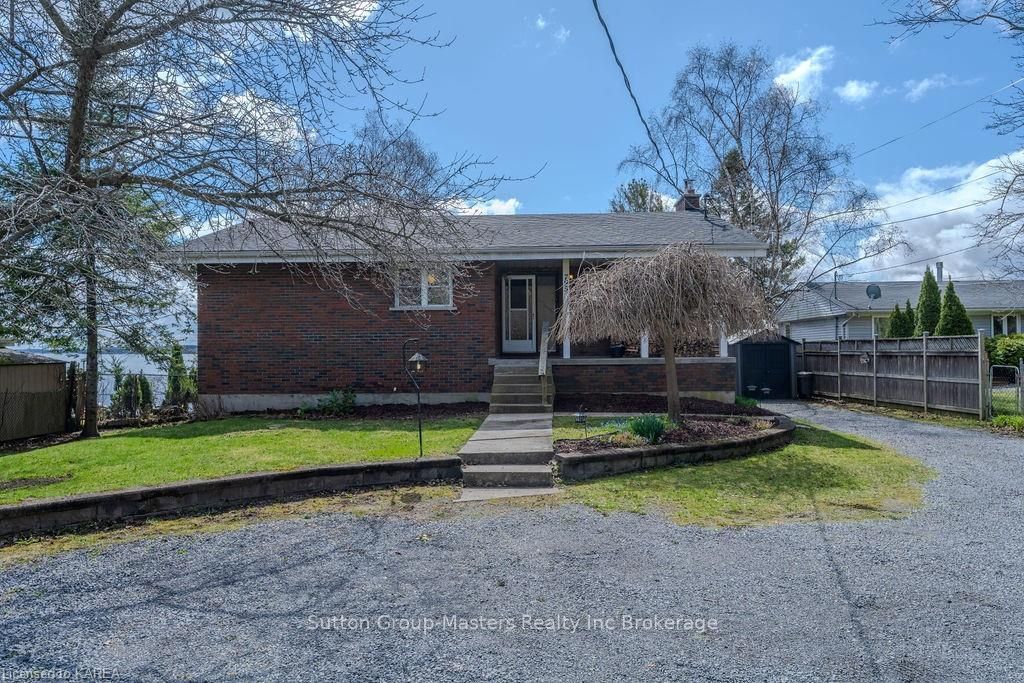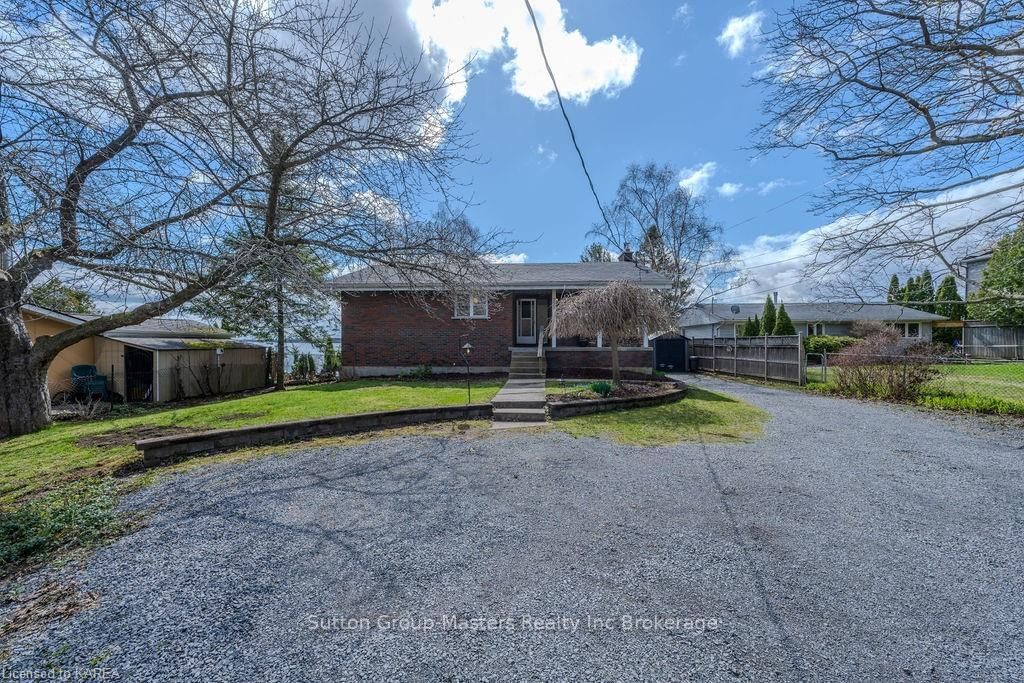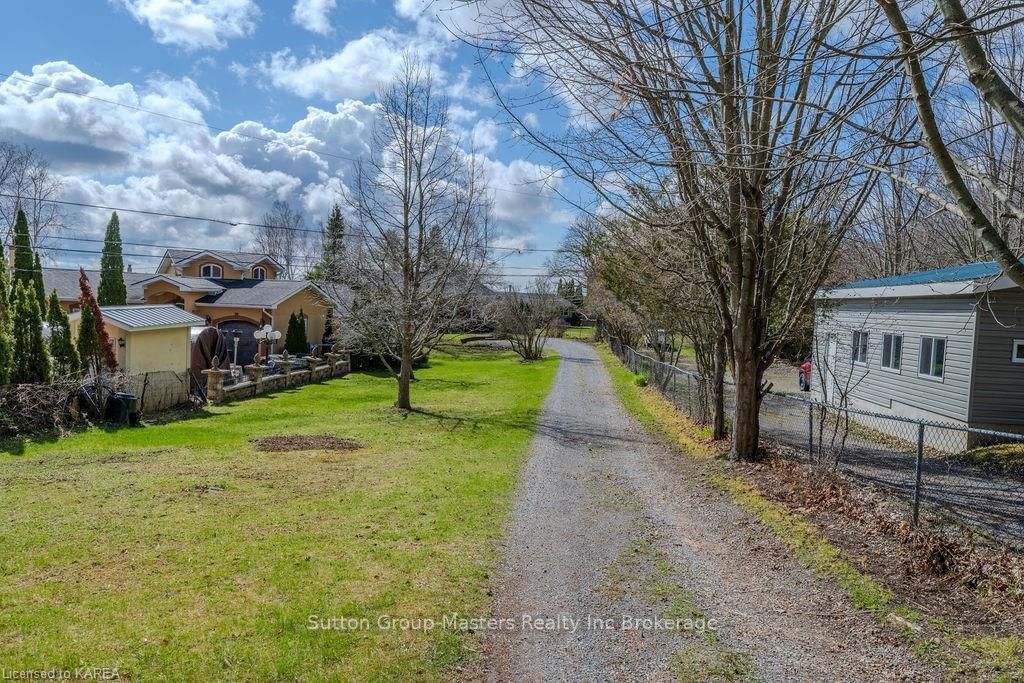Overview
-
Property Type
Detached, Bungalow
-
Bedrooms
3 + 0
-
Bathrooms
1
-
Basement
Finished + Full
-
Kitchen
1 + 0
-
Total Parking
6.0
-
Lot Size
367.00x53.41 (Acres)
-
Taxes
$6,330.37 (2023)
-
Type
Freehold
Property description for 795 LASALLE Boulevard, Kingston, Kingston East (Incl CFB Kingston), K7L 4V1
Local Real Estate Price Trends
Active listings
Average Selling Price of a Detached
April 2025
$737,600
Last 3 Months
$245,867
Last 12 Months
$611,328
April 2024
$1,055,000
Last 3 Months LY
$834,706
Last 12 Months LY
$1,037,678
Change
Change
Change
How many days Detached takes to sell (DOM)
April 2025
50
Last 3 Months
17
Last 12 Months
38
April 2024
45
Last 3 Months LY
27
Last 12 Months LY
39
Change
Change
Change
Average Selling price
Mortgage Calculator
This data is for informational purposes only.
|
Mortgage Payment per month |
|
|
Principal Amount |
Interest |
|
Total Payable |
Amortization |
Closing Cost Calculator
This data is for informational purposes only.
* A down payment of less than 20% is permitted only for first-time home buyers purchasing their principal residence. The minimum down payment required is 5% for the portion of the purchase price up to $500,000, and 10% for the portion between $500,000 and $1,500,000. For properties priced over $1,500,000, a minimum down payment of 20% is required.








































